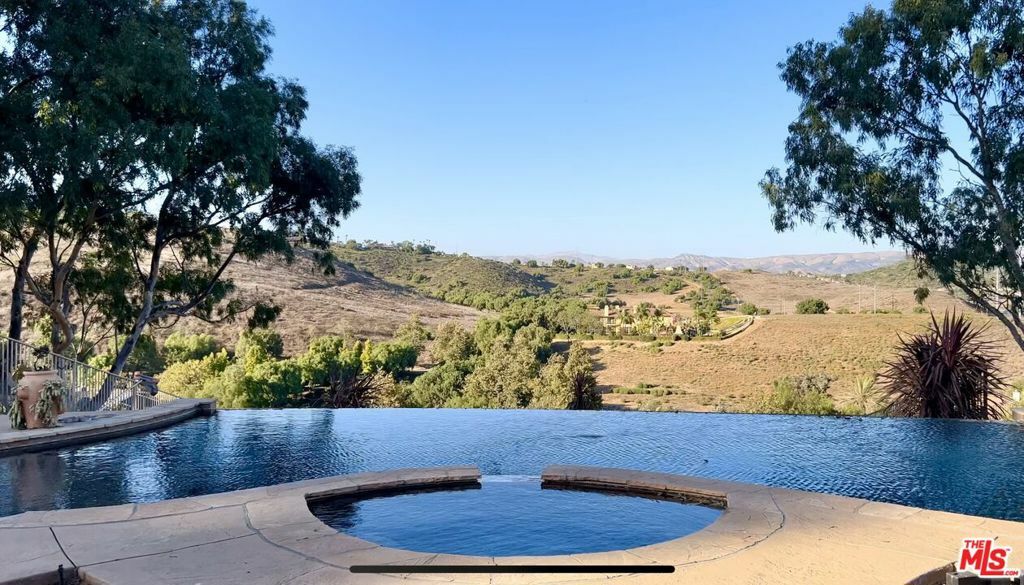


Listing Courtesy of: CRMLS / Wall Street Properties / Lillian M Wall / Coldwell Banker Realty / Rosemary Allison
13045 Ripple Creek Lane Camarillo, CA 93012
Active (159 Days)
$2,650,000
MLS #:
24465033
24465033
Lot Size
5.43 acres
5.43 acres
Type
Single-Family Home
Single-Family Home
Year Built
1996
1996
Style
Mediterranean
Mediterranean
Views
Canyon, City Lights, Hills, Mountain(s), Orchard, Park/Greenbelt, Pasture, Pond, Rocks, Trees/Woods, Valley, Vineyard
Canyon, City Lights, Hills, Mountain(s), Orchard, Park/Greenbelt, Pasture, Pond, Rocks, Trees/Woods, Valley, Vineyard
County
Ventura County
Ventura County
Listed By
Lillian M Wall, Wall Street Properties
Rosemary Allison, DRE #00545184 CA, Coldwell Banker Realty
Rosemary Allison, DRE #00545184 CA, Coldwell Banker Realty
Source
CRMLS
Last checked Apr 28 2025 at 8:51 AM GMT+0000
CRMLS
Last checked Apr 28 2025 at 8:51 AM GMT+0000
Bathroom Details
- Full Bathrooms: 3
- Half Bathroom: 1
Interior Features
- Cathedral Ceiling(s)
- Ceiling Fan(s)
- Country Kitchen
- Laundry: Laundry Room
- Barbecue
- Built-In
- Dishwasher
- Disposal
- Double Oven
- Dryer
- Gas Cooktop
- Gas Oven
- Microwave
- Oven
- Range
- Range Hood
- Refrigerator
- Washer
- Windows: Double Pane Windows
- Windows: Screens
Lot Information
- Back Yard
- Front Yard
- Horse Property
- Landscaped
- Lawn
Property Features
- Fireplace: Gas Starter
- Fireplace: Living Room
- Fireplace: Wood Burning
- Foundation: Slab
Heating and Cooling
- Central
- Forced Air
- Central Air
Pool Information
- Filtered
- Gunite
- Heated
- In Ground
- Infinity
- Private
Homeowners Association Information
- Dues: $900
Flooring
- Carpet
- Wood
Utility Information
- Sewer: Septic Type Unknown
Parking
- Circular Driveway
- Direct Access
- Door-Multi
- Driveway
- Garage
- Garage Door Opener
- Guest
- Private
- Side by Side
- Storage
Stories
- 2
Living Area
- 3,925 sqft
Location
Listing Price History
Date
Event
Price
% Change
$ (+/-)
Apr 04, 2025
Price Changed
$2,650,000
-5%
-140,000
Feb 19, 2025
Price Changed
$2,790,000
-5%
-160,000
Nov 20, 2024
Original Price
$2,950,000
-
-
Disclaimer: Based on information from California Regional Multiple Listing Service, Inc. as of 2/22/23 10:28 and /or other sources. Display of MLS data is deemed reliable but is not guaranteed accurate by the MLS. The Broker/Agent providing the information contained herein may or may not have been the Listing and/or Selling Agent. The information being provided by Conejo Simi Moorpark Association of REALTORS® (“CSMAR”) is for the visitor's personal, non-commercial use and may not be used for any purpose other than to identify prospective properties visitor may be interested in purchasing. Any information relating to a property referenced on this web site comes from the Internet Data Exchange (“IDX”) program of CSMAR. This web site may reference real estate listing(s) held by a brokerage firm other than the broker and/or agent who owns this web site. Any information relating to a property, regardless of source, including but not limited to square footages and lot sizes, is deemed reliable.



Description